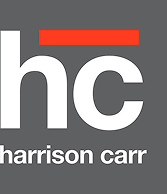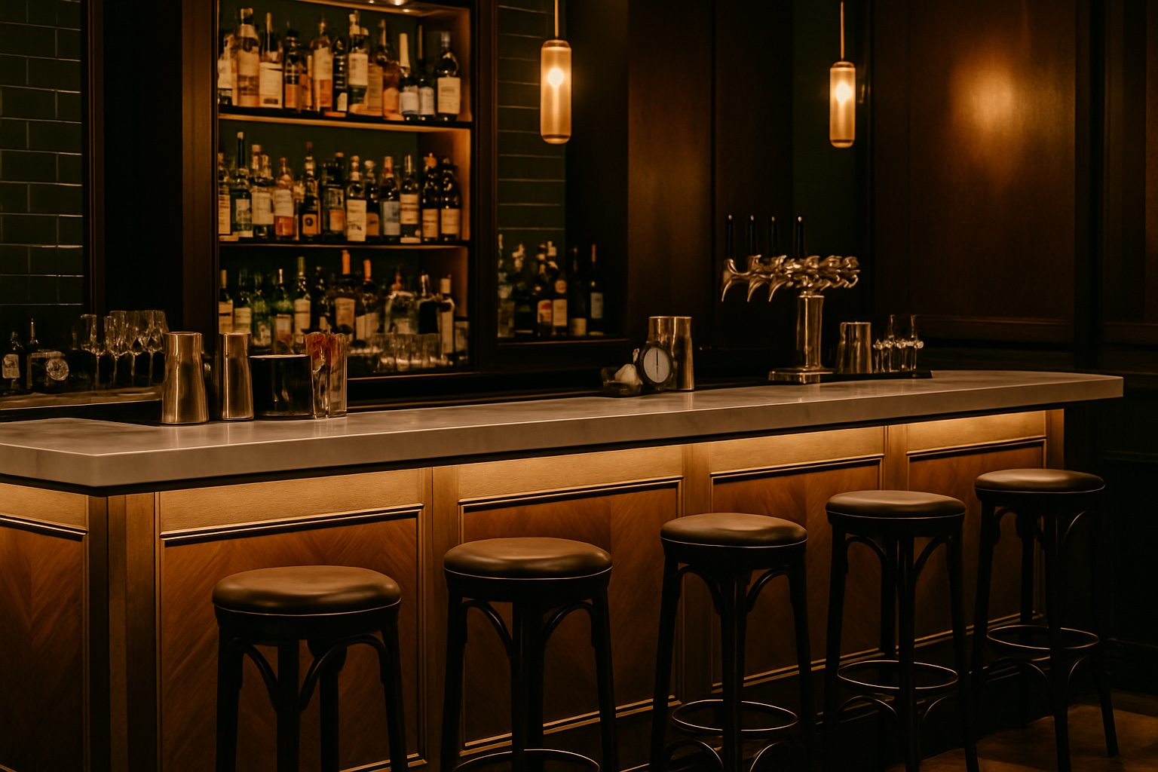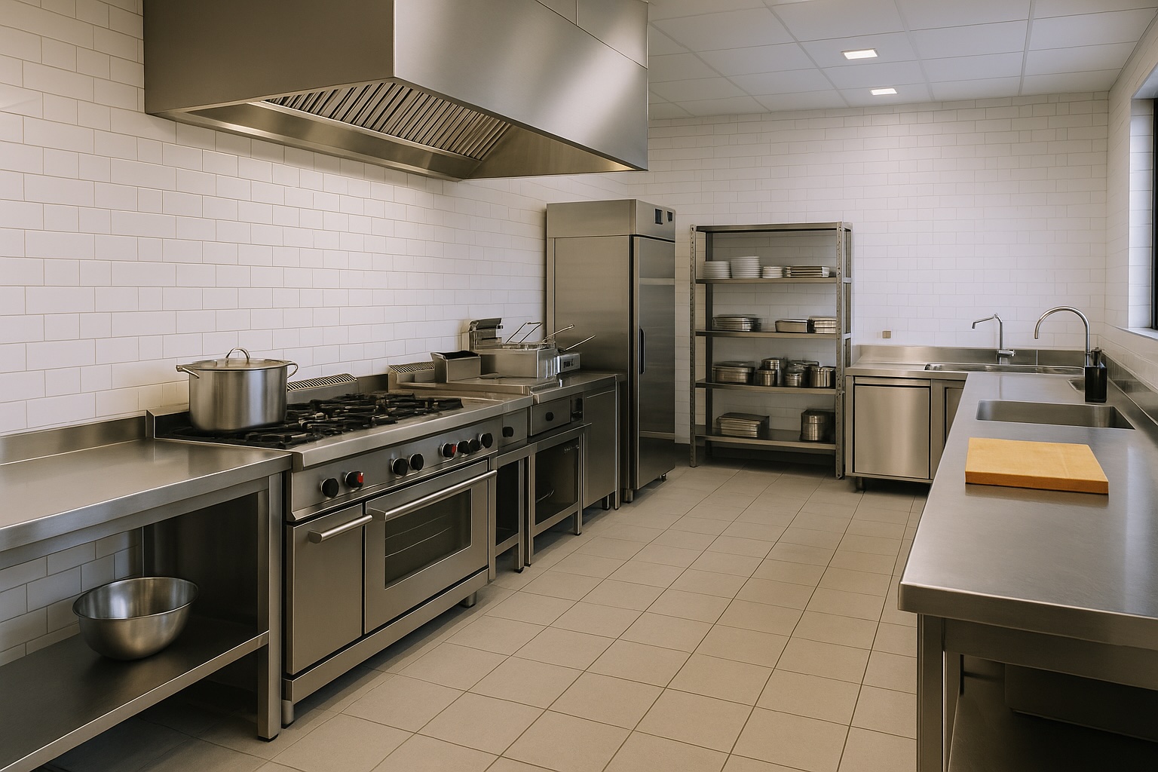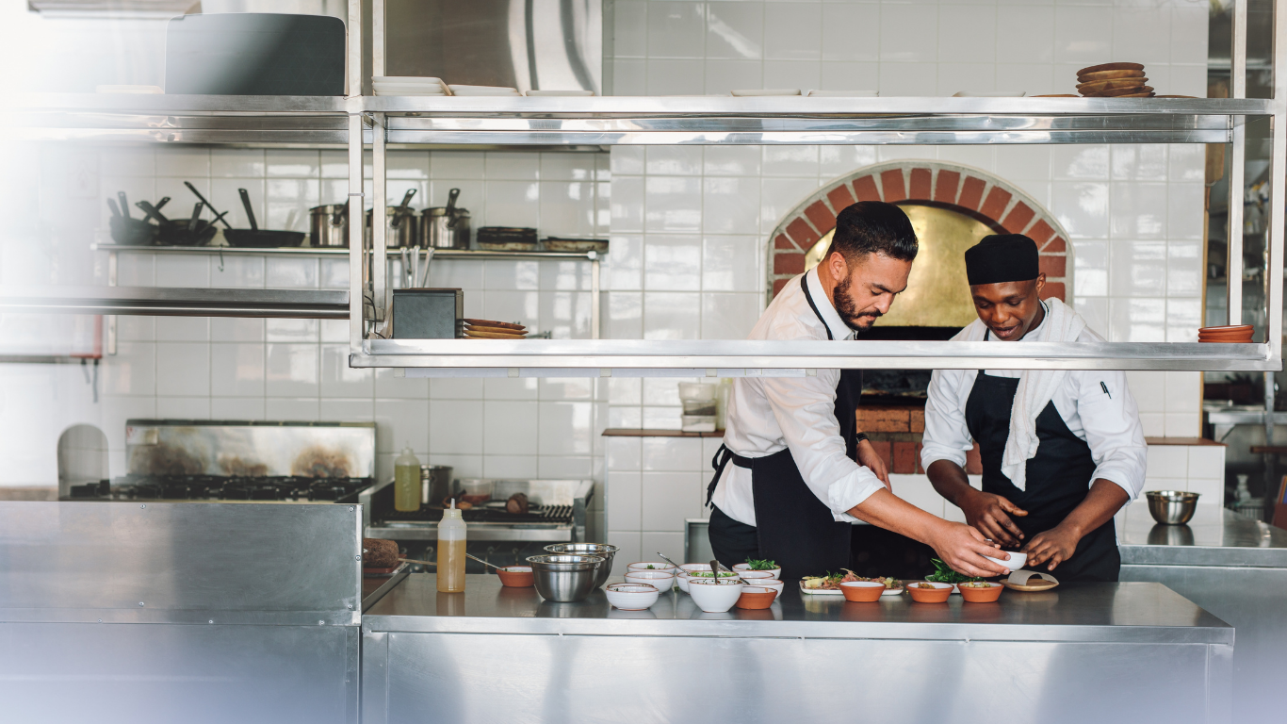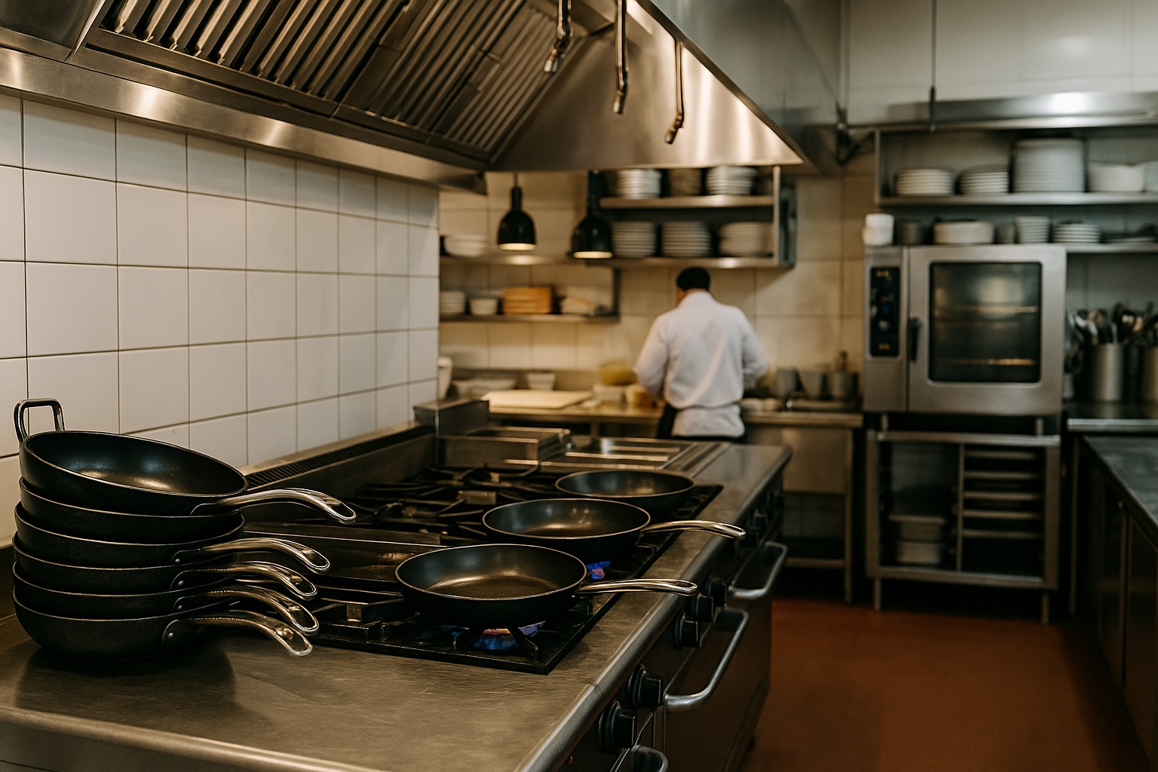It’s easy to design a kitchen that looks good on paper — but it’s another thing entirely to build one that performs under pressure.
At Harrison Carr, we believe the best commercial kitchens are built around the people who use them — chefs, kitchen staff, and service teams. So, we asked: what do they really want from a kitchen design?
Here’s what we learned, and how it could help shape your next fit-out.
1. Efficient Workflow is Everything
For chefs, time and flow are the currency of the kitchen. Every extra step, awkward angle, or blocked path costs time — and in a fast-paced environment, that time adds up.
An efficient layout should:
- Separate prep, cooking, plating, and cleaning zones
- Support a logical, linear flow (especially during peak service)
- Minimise backtracking or crossover between staff
Whether it’s a small café or a high-volume restaurant, the layout should reflect how your kitchen actually functions, not just how it looks on a plan.
2. Visibility and Communication Matter
Kitchens are often noisy, fast-moving places — but communication is still key. Chefs told us that being able to see and speak to their team without shouting or constantly moving around helps keep the rhythm of service smooth.
That means:
- Strategic placement of pass areas and service counters
- Thoughtful lighting that enhances visibility
- Open sightlines where possible, especially in tight kitchens
When everyone can see what’s happening — from the cookline to the service window — it improves timing, teamwork, and the overall energy of the space.
3. Adaptability Over Aesthetics
Many chefs said the same thing: “Don’t just design for launch day — design for day 100.”
Menus change. Teams grow. Equipment gets updated. A great kitchen design allows for:
- Modular benches or prep areas that can be reconfigured
- Space for future equipment upgrades or additions
- Durable finishes that withstand daily wear and tear
While it’s tempting to focus on sleek surfaces or trendy design elements, it’s the flexibility that chefs value most long-term.
4. Smart Storage Saves the Day
Ask any chef — the last thing they want to do mid-service is search for ingredients, utensils, or backup stock. Poor storage leads to clutter, stress, and slower prep.
Ideal storage setups include:
- Cold storage located close to prep zones
- Open shelving for high-turnover items
- Underbench and overhead options to maximise space
- Clear labelling systems and easy access
Every item should have a home — and be easy to grab in the rush.
5. Safety and Comfort Go Hand-in-Hand
Chefs spend hours on their feet, working near hot surfaces, sharp tools, and slippery floors. A kitchen designed with safety in mind protects both people and productivity.
Things that make a difference:
- Anti-slip flooring that’s easy to clean
- Adequate ventilation to manage heat and fumes
- Proper spacing between workstations
- Noise-reducing materials to lower stress levels
Comfortable kitchens don’t just reduce injuries — they help retain good staff, too.
Designed with Chefs, for Chefs
At Harrison Carr, we don’t just design kitchens — we collaborate with the people who bring them to life. By involving chefs early in the process, we make sure every fit-out is tailored to real service needs — not just tick-box compliance.
Whether you’re planning a new venue or revamping an existing space, we’ll help you build a kitchen that’s fast, functional, and built to last.
Planning your next kitchen?
Contact Harrison Carr to start with a chef-first design consultation.
