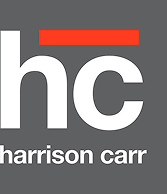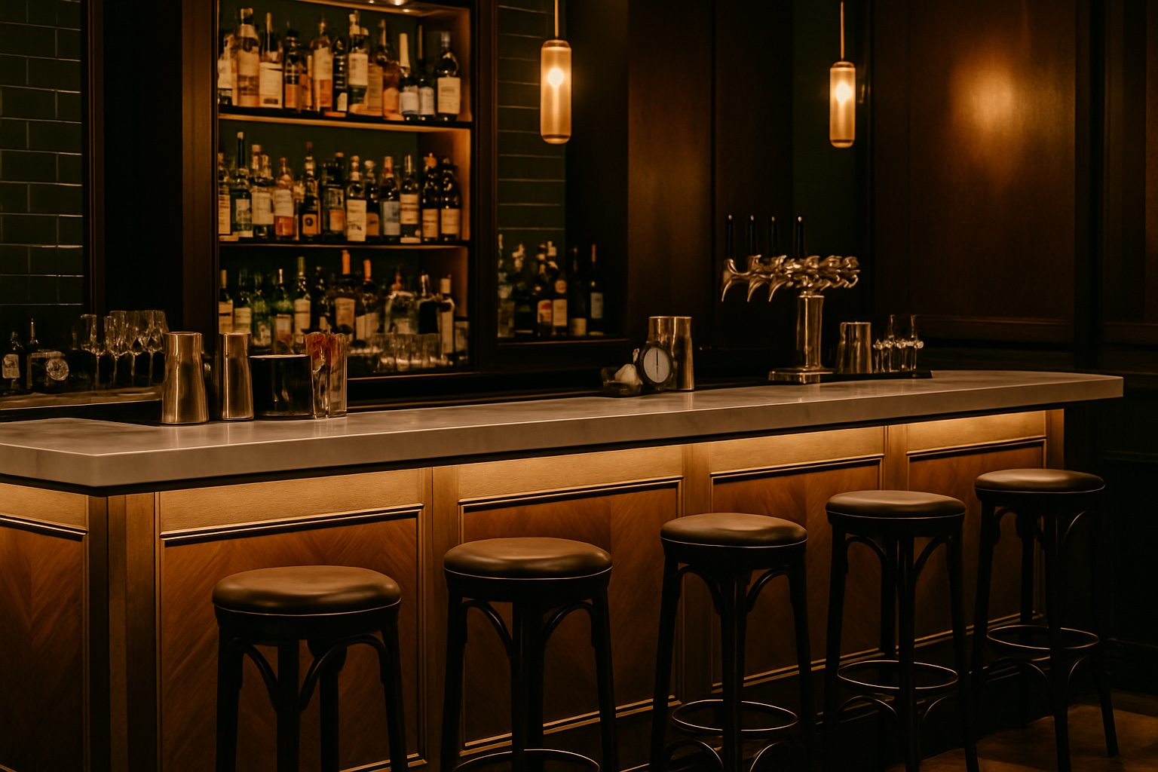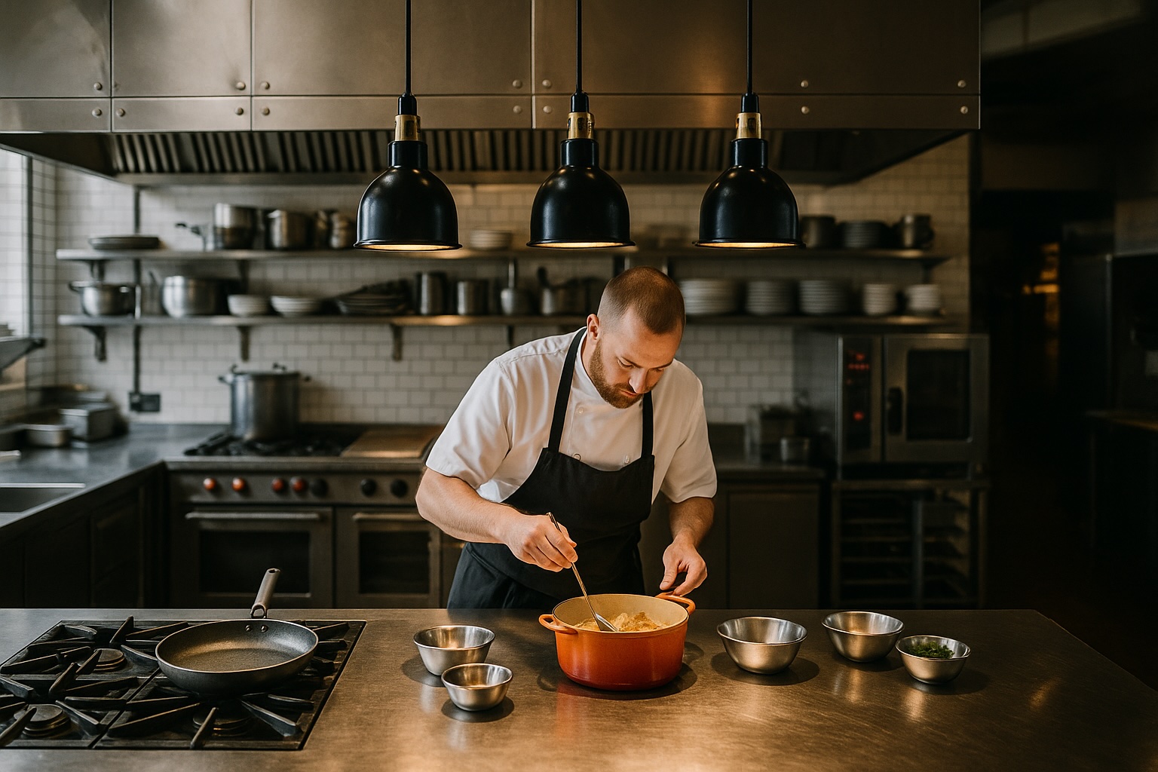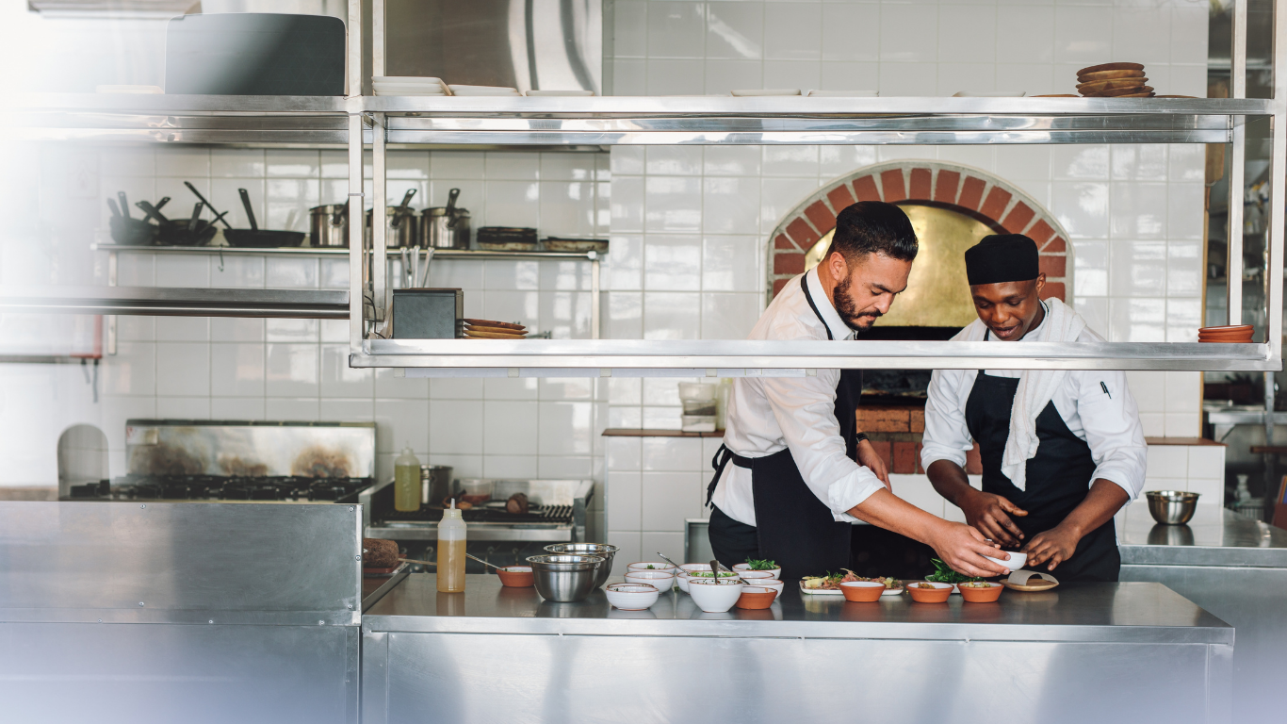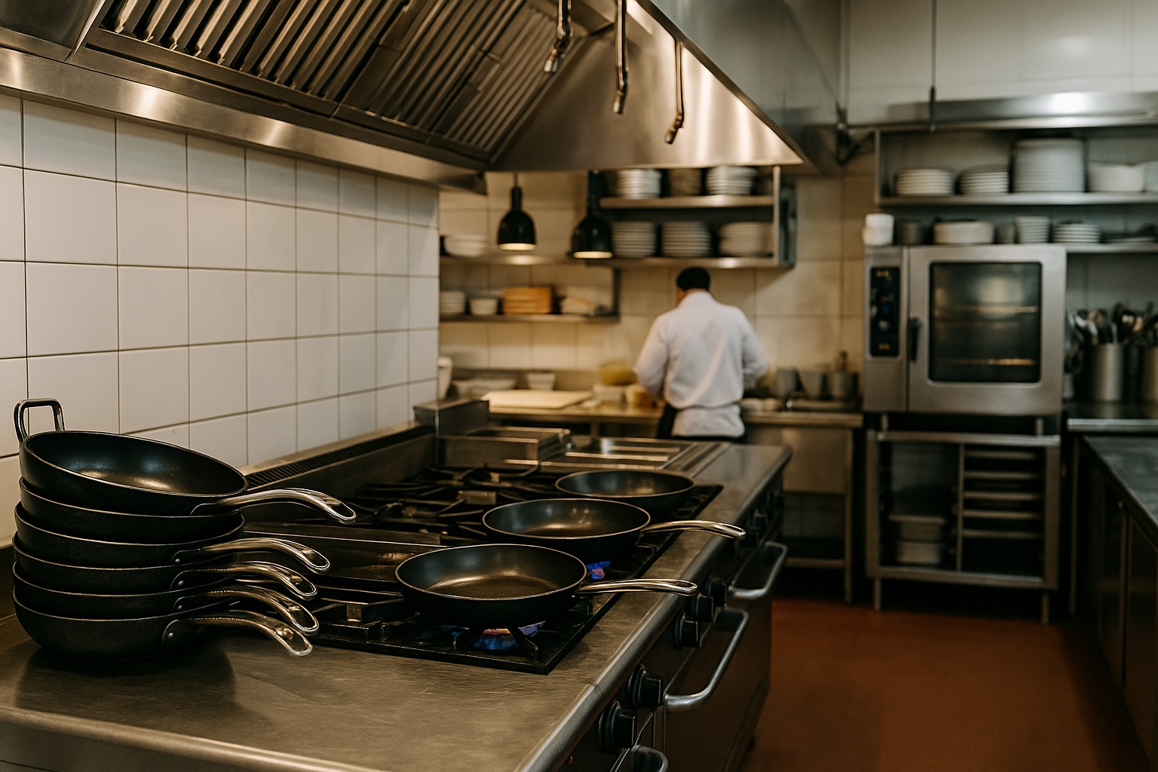Whether you’re opening a new venue or upgrading an existing kitchen, a commercial fit-out is a significant investment — and it’s worth getting right from the start. From how your team moves through the space to meeting compliance standards and selecting equipment, every detail matters.
At Harrison Carr, we’ve been designing and fitting out commercial kitchens for over 20 years. Here’s what truly makes a difference when planning a kitchen fit-out that delivers long-term value.
1. Start with the Layout
A well-planned kitchen layout helps your team work efficiently — especially during busy service periods. A good design takes into account workflow, safety, and space efficiency without compromising functionality.
Consider:
• Will staff be able to move smoothly between prep, cooking, and cleaning areas?
• Is there a logical flow from goods delivery through to plating up?
• Could any areas become bottlenecks under pressure?
We recommend starting with a rough layout early — then working with a fit-out specialist to refine it for real-world use.
2. Select the Right Equipment
Kitchen equipment is often one of the largest costs in a commercial fit-out. While it might be tempting to go with cheaper options, investing in quality, reliable equipment will save time and money in the long run.
Ask yourself:
• What equipment is essential, and what’s a ‘nice to have’?
• Can any appliances serve more than one function?
• Do you require gas, electric, or a combination of both?
At Harrison Carr, we help clients select the right tools for the job — based on their menu, service style, and space.
3. Account for Compliance Early
Health and safety compliance should be factored in from the beginning — not as an afterthought. From ventilation and fire safety to hygiene regulations, there’s a lot to consider.
We ensure:
• Your kitchen meets all environmental health and fire safety standards
• Ventilation systems and extraction hoods are compliant and effective
• Surfaces, finishes, and layouts support easy cleaning and safe food prep
Early compliance planning prevents costly changes or delays later on.
4. Plan for Proper Storage
It’s easy to focus on ovens and cooklines — but don’t overlook storage. A lack of accessible, hygienic storage can disrupt operations and compromise food safety.
Think about:
• Proximity of dry and chilled storage to prep areas
• Maximising underbench, overhead, and vertical space
• Materials that are easy to clean and compliant with hygiene standards
A smart storage plan keeps your kitchen running smoothly and safely.
5. Know Your Timeline
A kitchen fit-out takes time — from initial planning and approvals to final installation. Getting your timeline right is crucial, especially if you’re coordinating with an opening date.
Our fit-out process typically includes:
• Initial consultation and site assessment
• Bespoke kitchen design and equipment planning
• Council approval and compliance checks
• Supply, installation, and final handover
At Harrison Carr, we pride ourselves on efficient turnaround times and dependable service from start to finish.
⸻
Let’s Build a Kitchen That Works for You
A carefully planned commercial kitchen sets your team up for success — making service smoother, safer, and more profitable.
Whether you’re running a restaurant, café, or bar, we’re here to design and deliver a space that works as hard as you do.
Ready to get started?
Get in touch to book your consultation with the Harrison Carr team.
